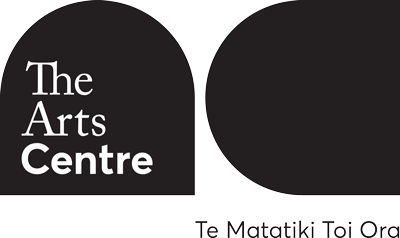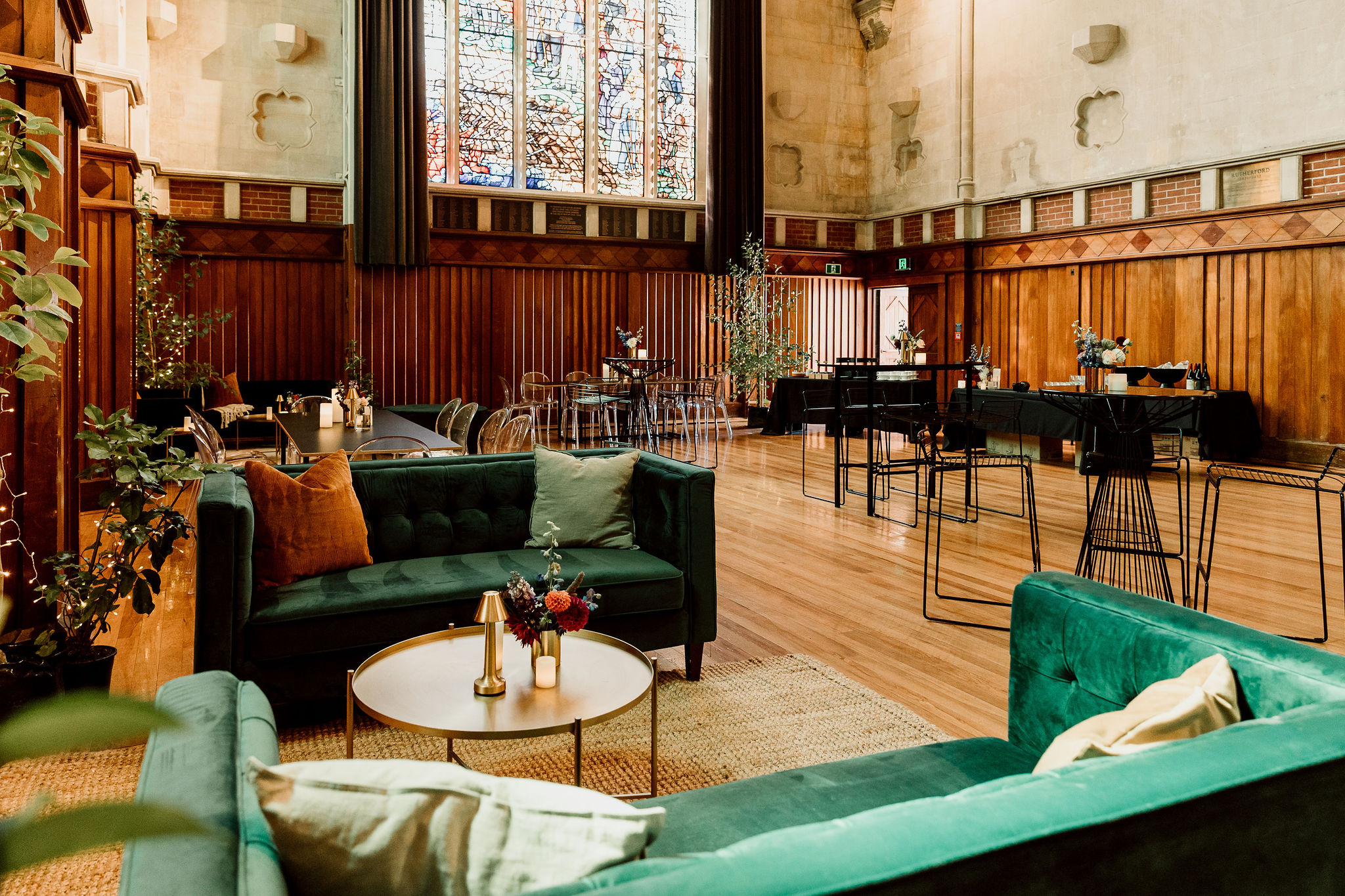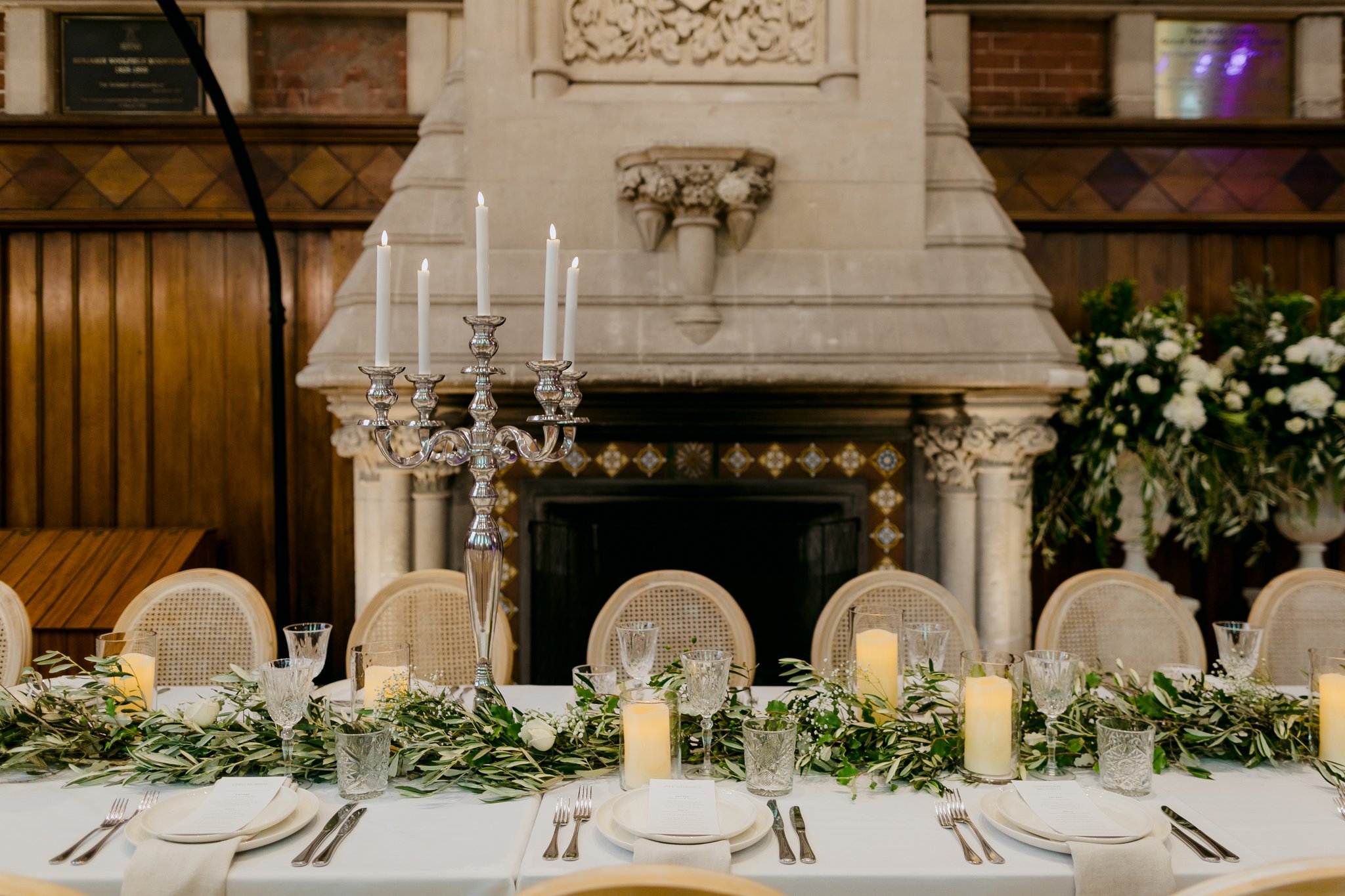A truly memorable location
- Wedding
- Performance / concert
- Exhibition
- Gala dinner
- Conference / Lecture
- Corporate event
- Memorial Service
Key features
- Open fireplace
- Large projection screen
- Lighting rig
- Audio system
- Access to a kitchenette/green room
- Beautiful light-filled significant heritage landmark designed by Benjamin Mountfort
- Prime central city location off Worcester Boulevard
- Renowned for excellent acoustics
- Outstanding photo opportunities
- The hall is wheelchair accessible and there is a wheelchair lift available for performers to access the stage
Approved caterers
(listed in alphabetical order)
Blinkhorne Foods
Can Do Catering
Moveable Feasts
Simply Catering (drop-off service only)
White Tie Catering | Catering Department (sister companies)
Venue hire
Contact us via the enquiry form to arrange a viewing, check date availability, and for pricing and hire details.
IMPORTANT NOTE: Please check your junk inbox/spam filter for our reply as our emails sometimes end up here. If you do not receive a reply within 3-5 business days, please email georgiam@artscentre.org.nz.
Floor plan options
| Layout |
Capacity |
| Theatre with aisle (7 seats each side of aisle) |
217 (stage can seat extra 30) |
| 10-seat round tables (13 tables) |
130 (stage can seat extra 20 on 2 tables) |
| 3 rows rectangle tables (18 tables) |
144 (stage can seat extra 16 on 2 tables) |
| Cocktail |
250 people |
| Please note: |
These layouts are the maximum capacity and do not factor in room for a dancefloor, bar, caterer's serving tables, sound desk, or any extra furniture. |





