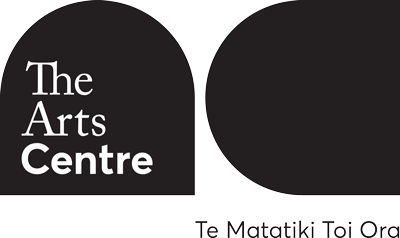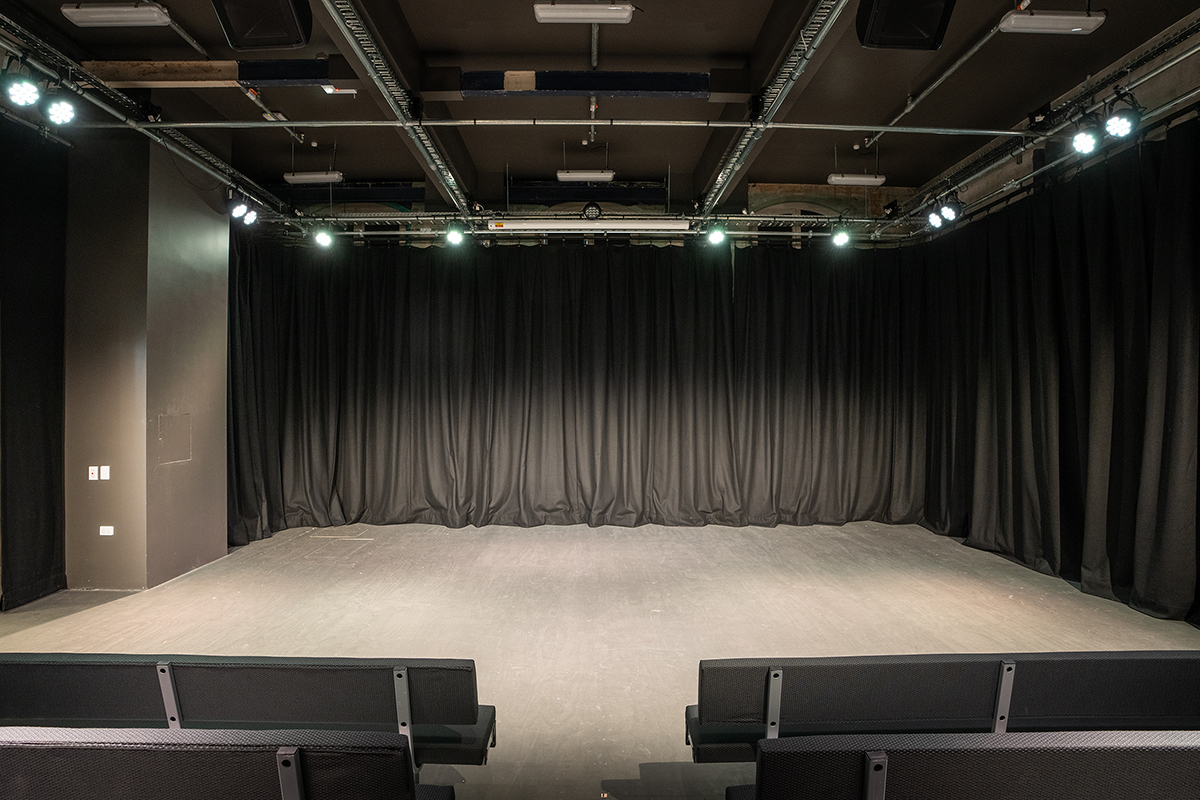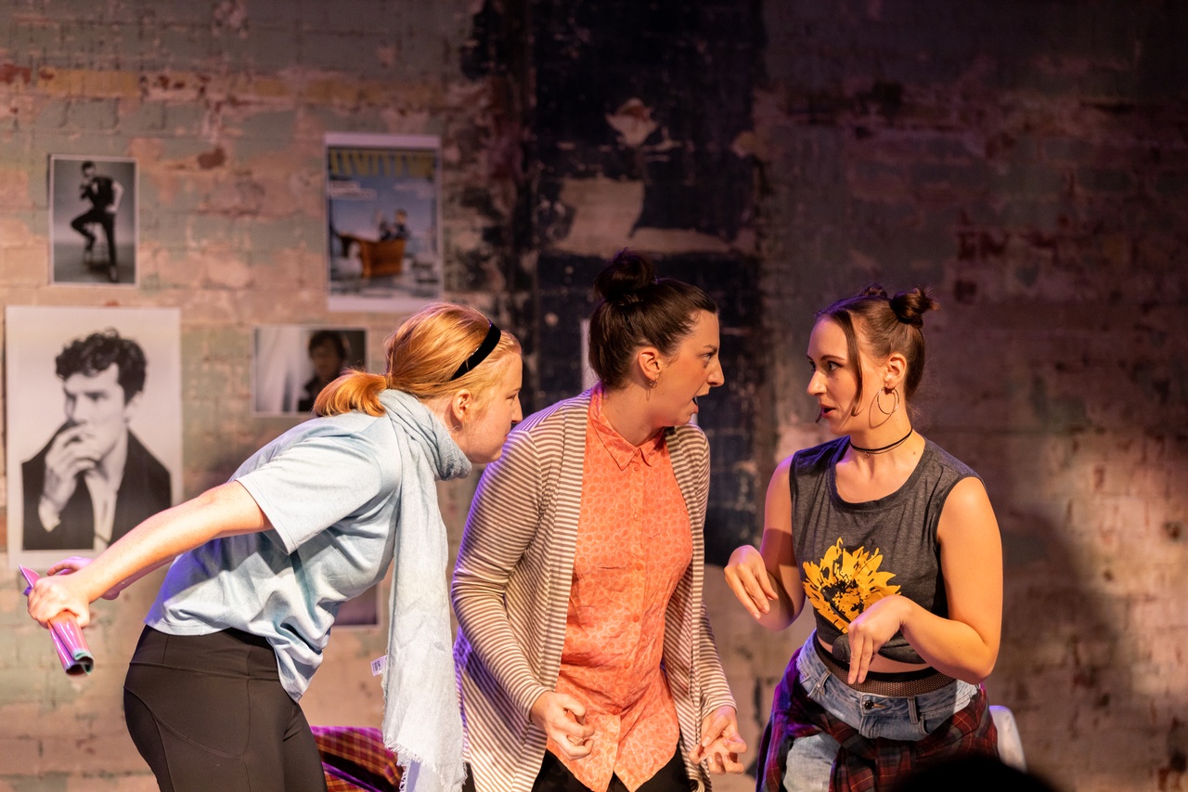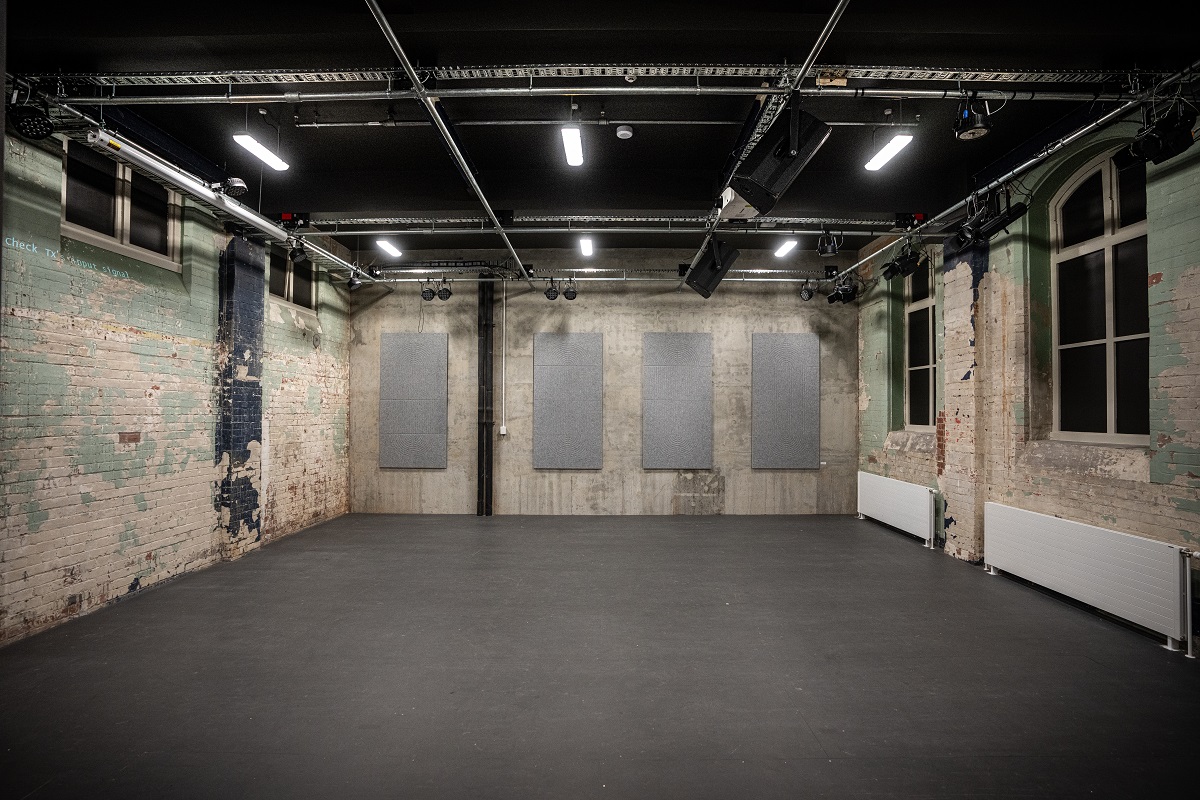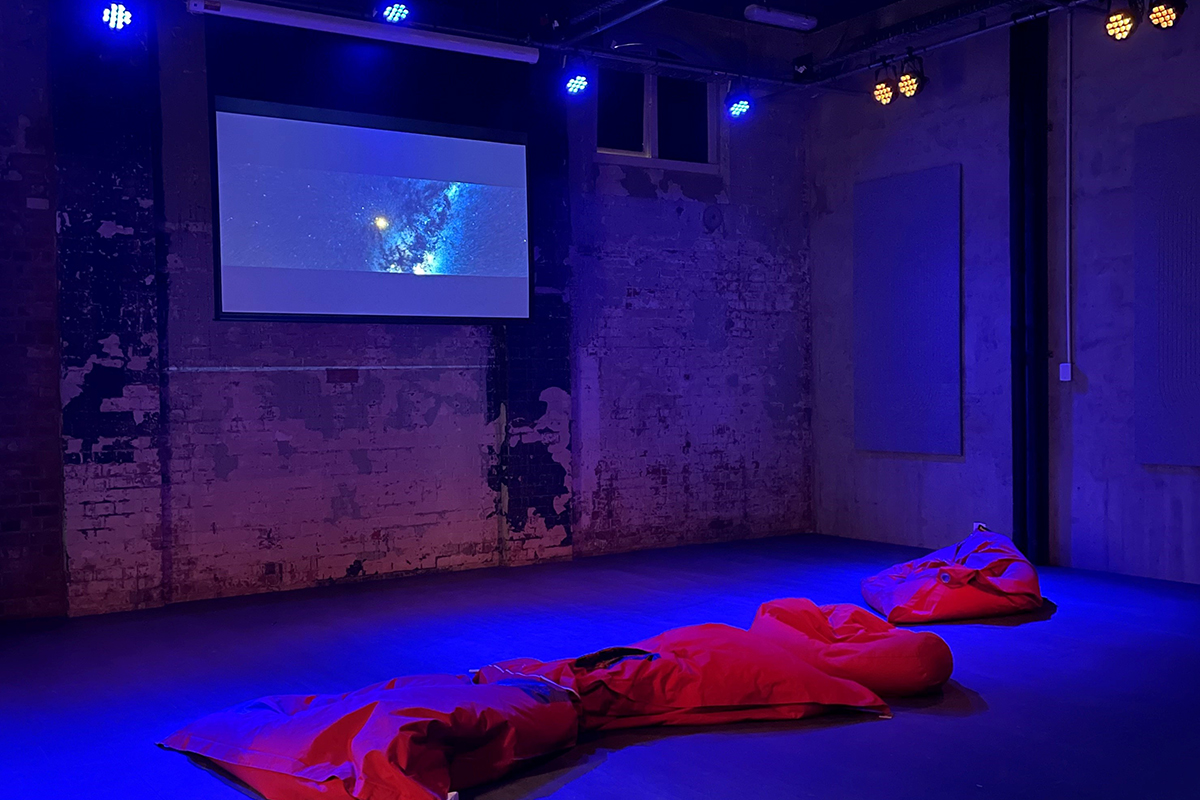An intimate venue for performance
- Workshops and rehearsals
- Theatre
- Music
- Comedy
- Dance
- Talks
Key features
- Prime central city location
- Dimensions: 9.4m x 9m (84 sqm.); Height to lighting rig: 3.9m
- Choice of exposed brick walls or fully draped black box style space
- Full sound and lighting system
- Projector and screen
- Modular tiered bench seating for 48 (removeable)
- Stage risers available for hire
- Yamaha upright piano available for hire
Approved caterers
(listed in alphabetical order)
Blinkhorne Foods
Can Do Catering
Moveable Feasts
White Tie Catering | Catering Department (sister companies)
Floor plan options
| Layout |
Capacity |
| Total max. |
60 (including staff and performers/presenters) |
| Theatre |
48 (using modular tiered bench seating) |
Rates
| Full Day (9am - 12.30am) |
$800 + GST |
| Daytime or evening only (9am - 3pm or 5pm - 12.30am) |
$500 + GST |
| Bond |
$500 (no GST applicable) |
| Cleaning, Security, Staffing |
The Arts Centre will advise on external costs for cleaning, security and after-hours staff depending on the event. |
| Arts Organisations & Groups |
Discounted hire rates available. Please complete the enquiry form for further information. |
